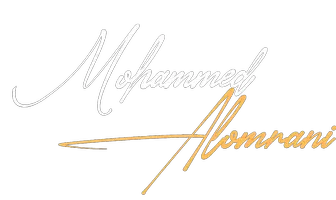8230 E WOOD Drive Scottsdale, AZ 85260
UPDATED:
Key Details
Property Type Single Family Home
Sub Type Single Family Residence
Listing Status Active
Purchase Type For Sale
Square Footage 5,364 sqft
Price per Sqft $820
Subdivision Sunrise Estates Unit 2
MLS Listing ID 6872729
Style Contemporary
Bedrooms 5
HOA Y/N No
Year Built 1982
Annual Tax Amount $8,458
Tax Year 2024
Lot Size 0.804 Acres
Acres 0.8
Property Sub-Type Single Family Residence
Source Arizona Regional Multiple Listing Service (ARMLS)
Property Description
Location
State AZ
County Maricopa
Community Sunrise Estates Unit 2
Direction Cactus N on 84th St. Left (W) on E Charter Oak Rd., Right (N) on 82nd St. , Right (E) on Wood. House is on the corner of Wood and 82nd Place.
Rooms
Other Rooms Guest Qtrs-Sep Entrn, ExerciseSauna Room, Separate Workshop, Great Room, Media Room, Family Room, BonusGame Room
Basement Unfinished
Den/Bedroom Plus 7
Separate Den/Office Y
Interior
Interior Features High Speed Internet, Smart Home, Double Vanity, 9+ Flat Ceilings, Roller Shields, Vaulted Ceiling(s), Wet Bar, Kitchen Island, Pantry, Full Bth Master Bdrm, Separate Shwr & Tub
Heating ENERGY STAR Qualified Equipment, Electric, Ceiling
Cooling Central Air, Ceiling Fan(s), ENERGY STAR Qualified Equipment, Programmable Thmstat
Flooring Carpet, Tile, Wood
Fireplaces Type Fire Pit, 3+ Fireplace, Two Way Fireplace, Exterior Fireplace, Family Room, Living Room, Master Bedroom
Fireplace Yes
Window Features Skylight(s),Dual Pane,ENERGY STAR Qualified Windows
Appliance Gas Cooktop, Water Purifier
SPA None
Exterior
Exterior Feature Private Pickleball Court(s), Private Yard, Sport Court(s), Storage, Tennis Court(s), Built-in Barbecue, RV Hookup
Parking Features Tandem Garage, RV Access/Parking, RV Gate, Garage Door Opener, Circular Driveway, Separate Strge Area, Electric Vehicle Charging Station(s)
Garage Spaces 4.0
Garage Description 4.0
Fence Block
Pool Variable Speed Pump, Heated, Private
Landscape Description Irrigation Back, Irrigation Front
Community Features Pickleball, Tennis Court(s), Playground, Biking/Walking Path
Utilities Available Propane
View Mountain(s)
Roof Type Composition,Foam
Porch Covered Patio(s)
Private Pool Yes
Building
Lot Description Corner Lot, Desert Back, Desert Front, Gravel/Stone Front, Gravel/Stone Back, Synthetic Grass Frnt, Synthetic Grass Back, Auto Timer H2O Front, Auto Timer H2O Back, Irrigation Front, Irrigation Back
Story 2
Builder Name Brick + Cactus/Owner Builder
Sewer Public Sewer
Water City Water
Architectural Style Contemporary
Structure Type Private Pickleball Court(s),Private Yard,Sport Court(s),Storage,Tennis Court(s),Built-in Barbecue,RV Hookup
New Construction No
Schools
Elementary Schools Sonoran Sky Elementary School
Middle Schools Desert Shadows Elementary School
High Schools Horizon High School
School District Paradise Valley Unified District
Others
HOA Fee Include No Fees
Senior Community No
Tax ID 175-02-145
Ownership Fee Simple
Acceptable Financing Cash, Conventional
Horse Property N
Listing Terms Cash, Conventional
Special Listing Condition Owner/Agent

Copyright 2025 Arizona Regional Multiple Listing Service, Inc. All rights reserved.




