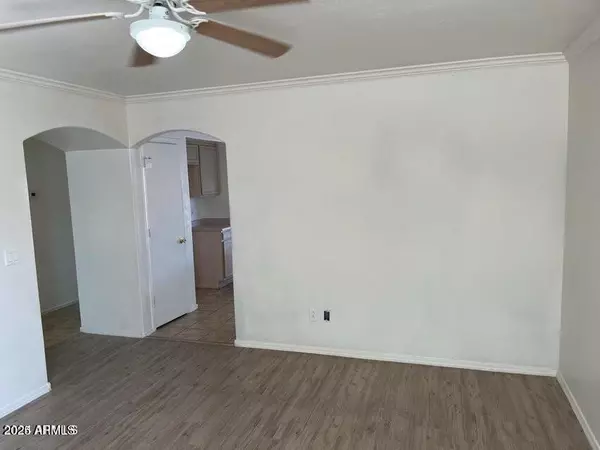11802 W POINSETTIA Drive El Mirage, AZ 85335

UPDATED:
Key Details
Property Type Single Family Home
Sub Type Single Family Residence
Listing Status Active
Purchase Type For Sale
Square Footage 1,238 sqft
Price per Sqft $254
Subdivision Sundial 4 Unit 1 Replat
MLS Listing ID 6900249
Bedrooms 3
HOA Fees $123/qua
HOA Y/N Yes
Year Built 2002
Annual Tax Amount $922
Tax Year 2024
Lot Size 5,158 Sqft
Acres 0.12
Property Sub-Type Single Family Residence
Source Arizona Regional Multiple Listing Service (ARMLS)
Property Description
Location
State AZ
County Maricopa
Community Sundial 4 Unit 1 Replat
Area Maricopa
Direction East on Cactus. Right on Tonya St. Left on Shaw Butte. Right on Pablo. Left on Poinsettia. Home on right side.
Rooms
Master Bedroom Split
Den/Bedroom Plus 3
Separate Den/Office N
Interior
Interior Features Eat-in Kitchen, No Interior Steps, Full Bth Master Bdrm, Laminate Counters
Heating Electric
Cooling Central Air
Flooring Laminate, Tile
Fireplace No
Window Features Dual Pane
SPA None
Laundry Wshr/Dry HookUp Only
Exterior
Garage Spaces 2.0
Garage Description 2.0
Fence Block
Community Features Playground
Utilities Available APS
Roof Type Tile
Porch Covered Patio(s)
Total Parking Spaces 2
Private Pool No
Building
Lot Description Sprinklers In Front, Natural Desert Back, Gravel/Stone Front
Story 1
Builder Name Hancock Homes
Sewer Public Sewer
Water City Water
New Construction No
Schools
Elementary Schools Riverview School
Middle Schools Riverview School
High Schools Dysart High School
School District Dysart Unified District
Others
HOA Name Sundial West IV
HOA Fee Include Maintenance Grounds
Senior Community No
Tax ID 501-45-251
Ownership Fee Simple
Acceptable Financing Cash, Conventional, FHA, VA Loan
Horse Property N
Disclosures Agency Discl Req, Seller Discl Avail
Possession Subject To Tenant Rights
Listing Terms Cash, Conventional, FHA, VA Loan
Special Listing Condition FIRPTA may apply

Copyright 2025 Arizona Regional Multiple Listing Service, Inc. All rights reserved.





