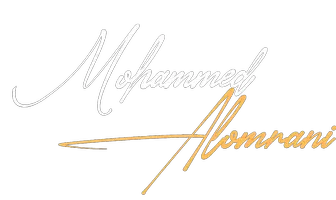24819 W WAYLAND Drive Buckeye, AZ 85326
UPDATED:
Key Details
Property Type Single Family Home
Sub Type Single Family Residence
Listing Status Active
Purchase Type For Sale
Square Footage 1,325 sqft
Price per Sqft $264
Subdivision Miller Manor Phase 3
MLS Listing ID 6911956
Style Ranch
Bedrooms 3
HOA Fees $75/mo
HOA Y/N Yes
Year Built 2007
Annual Tax Amount $1,074
Tax Year 2024
Lot Size 7,434 Sqft
Acres 0.17
Property Sub-Type Single Family Residence
Source Arizona Regional Multiple Listing Service (ARMLS)
Property Description
Location
State AZ
County Maricopa
Community Miller Manor Phase 3
Direction Head west on Southern Ave towards Barnstable Wy. Turn right on Dove Cove Dr, right on Hidalgo Dr, left on 247th Ln, & left on Wayland Dr. Property is on the left.
Rooms
Master Bedroom Not split
Den/Bedroom Plus 3
Separate Den/Office N
Interior
Interior Features High Speed Internet, Granite Counters, Eat-in Kitchen, Breakfast Bar, Vaulted Ceiling(s), Pantry, 3/4 Bath Master Bdrm
Heating Electric
Cooling Central Air, Ceiling Fan(s)
Flooring Tile
Fireplaces Type None
Fireplace No
SPA None
Laundry Wshr/Dry HookUp Only
Exterior
Parking Features RV Access/Parking, RV Gate, Garage Door Opener, Direct Access, Attch'd Gar Cabinets
Garage Spaces 2.0
Garage Description 2.0
Fence Block
Roof Type Tile
Porch Patio
Private Pool No
Building
Lot Description Cul-De-Sac, Gravel/Stone Front, Gravel/Stone Back
Story 1
Builder Name Rihmond American
Sewer Public Sewer
Water City Water
Architectural Style Ranch
New Construction No
Schools
Elementary Schools Buckeye Elementary School
Middle Schools Buckeye Elementary School
High Schools Youngker High School
School District Buckeye Union High School District
Others
HOA Name Miller Manor
HOA Fee Include Maintenance Grounds
Senior Community No
Tax ID 504-57-852
Ownership Fee Simple
Acceptable Financing Cash, Conventional, FHA, VA Loan
Horse Property N
Listing Terms Cash, Conventional, FHA, VA Loan

Copyright 2025 Arizona Regional Multiple Listing Service, Inc. All rights reserved.




