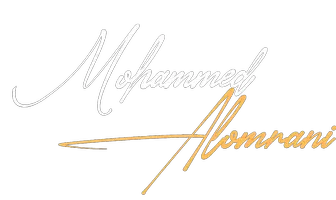For more information regarding the value of a property, please contact us for a free consultation.
3257 E INDIGO BAY Court Gilbert, AZ 85234
Want to know what your home might be worth? Contact us for a FREE valuation!

Our team is ready to help you sell your home for the highest possible price ASAP
Key Details
Sold Price $1,465,700
Property Type Single Family Home
Sub Type Single Family Residence
Listing Status Sold
Purchase Type For Sale
Square Footage 4,257 sqft
Price per Sqft $344
Subdivision Legacy At Via Bella Replat
MLS Listing ID 6201644
Sold Date 04/13/21
Bedrooms 5
HOA Fees $235/mo
HOA Y/N Yes
Year Built 2017
Annual Tax Amount $5,600
Tax Year 2020
Lot Size 0.383 Acres
Acres 0.38
Property Sub-Type Single Family Residence
Source Arizona Regional Multiple Listing Service (ARMLS)
Property Description
An incredible opportunity to own within the exclusive gated community of Legacy at Via Bella located in the heart of Gilbert! This stunning home is a dream come true and shows better than a model. A beautifully done 4,257sq.ft. single story home with five bedrooms - all with walk in closets, 4.5 bathrooms, an Executive office, a den/playroom, a craft/storage room, a large mud room, a spacious laundry room, a sparkling pool, a spa and a 3-car garage. Two of the bedrooms share a Jack & Jill bathroom which could work as a Mother-in-Law suite, 2nd master or attached guest quarters. The spectacular Chefs Kitchen features an extended 34ft. row of full cabinets, expansive island with seating area, High-end GE Monogram appliances, massive built-in refrigerator & freezer, 3 ovens plus a convection microwave, dual dishwashers, pot filler at the range backsplash, Butler's pantry with beverage fridge and 2nd sink, walk in pantry and gorgeous Quartz countertops. 12 ft ceilings. 8 ft doors. Every window & door frame has been trimmed throughout. Shiplap accent walls installed in the great room, dining room, mud room & powder room. Custom ceiling fans in all the living spaces. The 20ft. indoor/outdoor slider leads you to a very private backyard oasis including a built-in gas BBQ, heated pool, heated spa, 10 year old ficus trees, artificial turf area, large covered patio and an enclosed 60ft. dog run located on the East side of the home. This amazing property is situated on a North/South facing cul de sac lot with no neighbors behind. Fantastic front patio courtyard with cozy gas fireplace. This charming community of only 20 homes features a tennis court, putting green and basketball court. Meticulously maintained by the original owners and has over $200,000 in upgrades since built in 2017. Please see the list of upgrades & improvements located in the documents tab.
Location
State AZ
County Maricopa
Community Legacy At Via Bella Replat
Direction North on Higley Rd., East on Houston Ave. to the gated entrance on the North side.
Rooms
Other Rooms BonusGame Room
Master Bedroom Split
Den/Bedroom Plus 7
Separate Den/Office Y
Interior
Interior Features High Speed Internet, Double Vanity, Breakfast Bar, 9+ Flat Ceilings, Kitchen Island, Pantry, Full Bth Master Bdrm, Separate Shwr & Tub
Heating Electric
Cooling Central Air, Ceiling Fan(s), Programmable Thmstat
Flooring Carpet, Tile
Fireplaces Type Exterior Fireplace
Fireplace Yes
Window Features Low-Emissivity Windows,Solar Screens,Dual Pane
Appliance Gas Cooktop
SPA Heated,Private
Exterior
Exterior Feature Built-in Barbecue
Parking Features Garage Door Opener
Garage Spaces 3.0
Garage Description 3.0
Fence Block
Pool Variable Speed Pump, Heated, Private
Community Features Gated, Tennis Court(s)
Roof Type Tile
Porch Covered Patio(s), Patio
Private Pool Yes
Building
Lot Description Sprinklers In Rear, Sprinklers In Front, Desert Back, Cul-De-Sac, Grass Front, Synthetic Grass Back, Auto Timer H2O Front, Auto Timer H2O Back
Story 1
Builder Name K Hovnanian
Sewer Public Sewer
Water City Water
Structure Type Built-in Barbecue
New Construction No
Schools
Elementary Schools Carol Rae Ranch Elementary
Middle Schools Highland Jr High School
High Schools Highland High School
School District Gilbert Unified District
Others
HOA Name LEGACY VIA BELLA
HOA Fee Include Maintenance Grounds,Street Maint
Senior Community No
Tax ID 304-16-856
Ownership Fee Simple
Acceptable Financing Cash, Conventional, VA Loan
Horse Property N
Listing Terms Cash, Conventional, VA Loan
Financing Conventional
Read Less

Copyright 2025 Arizona Regional Multiple Listing Service, Inc. All rights reserved.
Bought with HomeSmart




