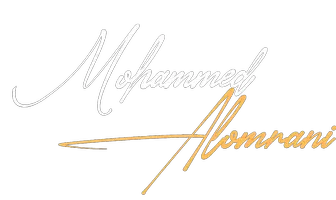For more information regarding the value of a property, please contact us for a free consultation.
5326 W Albeniz Place Phoenix, AZ 85043
Want to know what your home might be worth? Contact us for a FREE valuation!

Our team is ready to help you sell your home for the highest possible price ASAP
Key Details
Sold Price $380,000
Property Type Single Family Home
Sub Type Single Family Residence
Listing Status Sold
Purchase Type For Sale
Square Footage 1,632 sqft
Price per Sqft $232
Subdivision Riverbend
MLS Listing ID 6341490
Sold Date 02/11/22
Bedrooms 3
HOA Fees $99/mo
HOA Y/N Yes
Originating Board Arizona Regional Multiple Listing Service (ARMLS)
Year Built 2006
Annual Tax Amount $1,047
Tax Year 2021
Lot Size 2,573 Sqft
Acres 0.06
Property Sub-Type Single Family Residence
Property Description
This is it! The upgraded home you have been waiting for Riverbend is now available! This beautiful home features an open floor-plan with the kitchen open to a spacious family room, the kitchen is perfect for the chef in the family with plenty of cabinets for storage, large walk-in pantry, stainless steel appliances with side-by-side fridge, Quartz counter-tops and decorative tile backsplash, 9 ft. ceilings, plantation shutters, wide plank flooring throughout, master bathroom has dual sinks with a HUGE walk-in closet, very convenient laundry room upstairs, brand new epoxy garage floor along with newly installed synthetic grass on the side patio. The location is ideal close to restaurants, shops and FWY access. This one will go fast!
Location
State AZ
County Maricopa
Community Riverbend
Direction East on Broadway, right on 53rd Ave. (n), go left at the roundabout, turns into Albeniz, home is on the north side of the street.
Rooms
Other Rooms Family Room
Master Bedroom Split
Den/Bedroom Plus 3
Separate Den/Office N
Interior
Interior Features Upstairs, Breakfast Bar, 9+ Flat Ceilings, 3/4 Bath Master Bdrm, High Speed Internet
Heating Electric
Cooling Central Air
Flooring Carpet, Laminate
Fireplaces Type None
Fireplace No
Window Features Low-Emissivity Windows,Dual Pane
SPA None
Exterior
Parking Features Garage Door Opener, Direct Access
Garage Spaces 2.0
Garage Description 2.0
Fence Block
Pool None
Community Features Playground, Biking/Walking Path
Amenities Available Management, Rental OK (See Rmks)
Roof Type Tile
Porch Patio
Private Pool No
Building
Lot Description Desert Front, Gravel/Stone Front, Gravel/Stone Back
Story 2
Builder Name K Hovnanian Homes
Sewer Public Sewer
Water City Water
New Construction No
Schools
Elementary Schools Riverside Traditional School
Middle Schools Kings Ridge School
High Schools Betty Fairfax High School
School District Phoenix Union High School District
Others
HOA Name Vision Cmnty
HOA Fee Include Maintenance Grounds
Senior Community No
Tax ID 104-59-262
Ownership Fee Simple
Acceptable Financing Cash, Conventional, FHA, VA Loan
Horse Property N
Listing Terms Cash, Conventional, FHA, VA Loan
Financing Cash
Read Less

Copyright 2025 Arizona Regional Multiple Listing Service, Inc. All rights reserved.
Bought with HomeSmart




