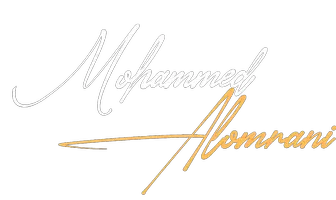For more information regarding the value of a property, please contact us for a free consultation.
7917 W NAPOLI Street Phoenix, AZ 85043
Want to know what your home might be worth? Contact us for a FREE valuation!

Our team is ready to help you sell your home for the highest possible price ASAP
Key Details
Sold Price $360,000
Property Type Single Family Home
Sub Type Single Family Residence
Listing Status Sold
Purchase Type For Sale
Square Footage 1,131 sqft
Price per Sqft $318
Subdivision Tuscano Phase 1
MLS Listing ID 6440590
Sold Date 10/07/22
Style Ranch
Bedrooms 3
HOA Fees $67/mo
HOA Y/N Yes
Originating Board Arizona Regional Multiple Listing Service (ARMLS)
Year Built 2003
Annual Tax Amount $851
Tax Year 2021
Lot Size 4,950 Sqft
Acres 0.11
Property Sub-Type Single Family Residence
Property Description
Price REDUCED! IT will sell soon! An Opportunity that won't last long. Beautiful single-level home in Tuscano is waiting just for you! Conveniently located near shopping, restaurants, & schools. Charming interior offers wood-look tile flooring, neutral palette, plenty of natural light great for interior plants, carpeted bedrooms & sliding-glass doors leading to the backyard oasis. Well maintained eat-in kitchen is fully equipped with honey oak cabinets, granite countertops & a pantry. Continue onto the primary bedroom to find a sliding-door closet & bathroom for added comfort. Private, large backyard w/covered patio, grassy area, & shade tree is perfect for your gatherings. Don't wait any longer! Book your showing now!
Location
State AZ
County Maricopa
Community Tuscano Phase 1
Direction Head east on W Lower Buckeye Rd, Right onto S 79th Ave, Right onto W Globe Ave, Left onto W Pioneer St, Left onto W Napoli St. Home will be on the right.
Rooms
Den/Bedroom Plus 3
Separate Den/Office N
Interior
Interior Features High Speed Internet, Granite Counters, Eat-in Kitchen, No Interior Steps, Pantry, Full Bth Master Bdrm
Heating Electric
Cooling Central Air, Ceiling Fan(s)
Flooring Carpet, Tile
Fireplaces Type None
Fireplace No
SPA None
Laundry Wshr/Dry HookUp Only
Exterior
Parking Features Garage Door Opener, Direct Access
Garage Spaces 2.0
Garage Description 2.0
Fence Block
Pool None
Community Features Playground
Amenities Available Management
Roof Type Tile
Porch Covered Patio(s)
Private Pool No
Building
Lot Description Desert Front, Cul-De-Sac, Gravel/Stone Back, Grass Back
Story 1
Builder Name SHEA HOMES
Sewer Public Sewer
Water City Water
Architectural Style Ranch
New Construction No
Schools
Elementary Schools Tuscano Elementary School
Middle Schools Santa Maria Middle School
High Schools La Joya Community High School
School District Tolleson Union High School District
Others
HOA Name Tuscano
HOA Fee Include Maintenance Grounds
Senior Community No
Tax ID 104-53-442
Ownership Fee Simple
Acceptable Financing Cash, Conventional, FHA, VA Loan
Horse Property N
Listing Terms Cash, Conventional, FHA, VA Loan
Financing Conventional
Read Less

Copyright 2025 Arizona Regional Multiple Listing Service, Inc. All rights reserved.
Bought with Jason Mitchell Real Estate




