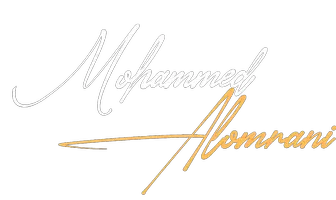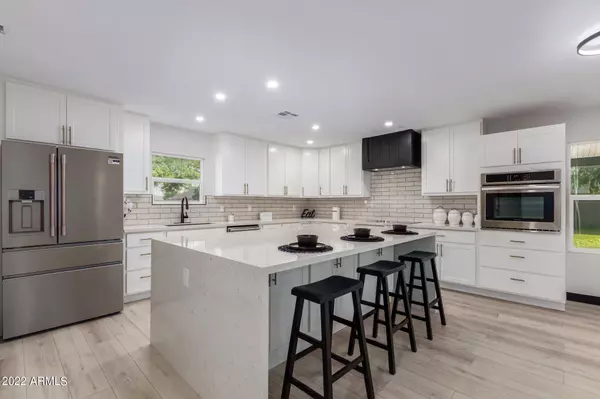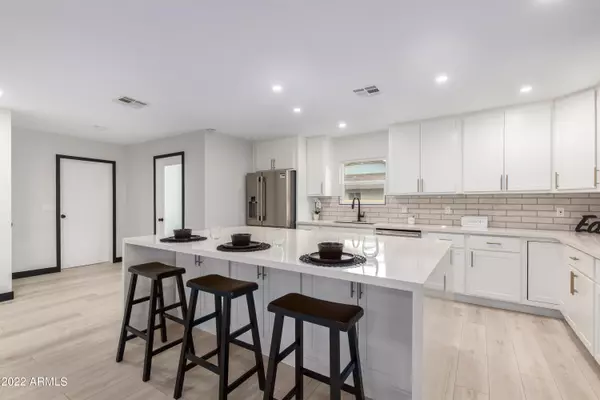For more information regarding the value of a property, please contact us for a free consultation.
648 N WINDSOR -- Mesa, AZ 85213
Want to know what your home might be worth? Contact us for a FREE valuation!

Our team is ready to help you sell your home for the highest possible price ASAP
Key Details
Sold Price $799,000
Property Type Single Family Home
Sub Type Single Family Residence
Listing Status Sold
Purchase Type For Sale
Square Footage 3,780 sqft
Price per Sqft $211
Subdivision Ray Estates
MLS Listing ID 6399875
Sold Date 09/23/22
Style Ranch
Bedrooms 6
HOA Y/N No
Year Built 1979
Annual Tax Amount $2,587
Tax Year 2021
Lot Size 0.412 Acres
Acres 0.41
Property Sub-Type Single Family Residence
Source Arizona Regional Multiple Listing Service (ARMLS)
Property Description
This beautiful custom basement home located in exclusive ''Ray Estates'' is totally remodeled. New HVAC!
Luxury flooring throughout. Custom white cabinetry w/ quartz countertops, Oversized kitchen island with quartz waterfall. Upgraded stainless steel appliances. Custom Italian marble shower. Contemporary free standing soak bathtub. High-end hardware, light fixtures, ceiling fans. New dual pane windows. New electric panel. New electrical wiring from street installed by SRP. Media room, Bonus room with tremendous storage pantry freshly painted interior & exterior. Custom framework, doors, trim, baseboards. Luxury landscaping. Double RV gates/driveways.
Close to $300,000 in remodel costs.
No HOA, Flood irrigation. Wonderful community. Cul de sac street.
Nearby both 60 & 202 freeways.
Location
State AZ
County Maricopa
Community Ray Estates
Direction From Gilbert to University. East on University to 25TH Street. North on 25TH Street. East onto Windsor Home on left
Rooms
Other Rooms Great Room, Media Room, Family Room, BonusGame Room
Basement Finished, Full
Master Bedroom Split
Den/Bedroom Plus 8
Separate Den/Office Y
Interior
Interior Features High Speed Internet, Double Vanity, Eat-in Kitchen, Breakfast Bar, Kitchen Island, Full Bth Master Bdrm, Separate Shwr & Tub
Heating Electric
Cooling Central Air, Ceiling Fan(s), Programmable Thmstat
Flooring Vinyl
Fireplaces Type 2 Fireplace, Family Room
Fireplace Yes
Window Features Low-Emissivity Windows,Solar Screens,Dual Pane,Tinted Windows,Vinyl Frame
Appliance Electric Cooktop
SPA None
Laundry Wshr/Dry HookUp Only
Exterior
Parking Features RV Access/Parking, RV Gate, Garage Door Opener
Garage Spaces 2.0
Garage Description 2.0
Fence Block
Pool No Pool
Landscape Description Flood Irrigation
Roof Type Composition
Porch Covered Patio(s)
Private Pool No
Building
Lot Description Grass Back, Synthetic Grass Frnt, Flood Irrigation
Story 1
Builder Name UNKNOWN
Sewer Public Sewer
Water City Water
Architectural Style Ranch
New Construction No
Schools
Elementary Schools Field Elementary School
Middle Schools Poston Junior High School
High Schools Mountain View High School
School District Mesa Unified District
Others
HOA Fee Include No Fees
Senior Community No
Tax ID 140-10-016-A
Ownership Fee Simple
Acceptable Financing Cash, Conventional
Horse Property N
Disclosures Seller Discl Avail
Possession Close Of Escrow
Listing Terms Cash, Conventional
Financing Conventional
Special Listing Condition Owner/Agent
Read Less

Copyright 2025 Arizona Regional Multiple Listing Service, Inc. All rights reserved.
Bought with Gentry Real Estate





