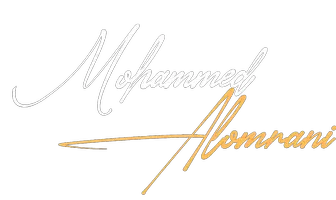For more information regarding the value of a property, please contact us for a free consultation.
2568 E Boston Street Gilbert, AZ 85295
Want to know what your home might be worth? Contact us for a FREE valuation!

Our team is ready to help you sell your home for the highest possible price ASAP
Key Details
Sold Price $454,900
Property Type Single Family Home
Sub Type Single Family Residence
Listing Status Sold
Purchase Type For Sale
Square Footage 1,720 sqft
Price per Sqft $264
Subdivision Vincenz Parcel B
MLS Listing ID 6823368
Sold Date 05/13/25
Bedrooms 4
HOA Fees $153/qua
HOA Y/N Yes
Originating Board Arizona Regional Multiple Listing Service (ARMLS)
Year Built 2013
Annual Tax Amount $1,852
Tax Year 2024
Lot Size 2,875 Sqft
Acres 0.07
Property Sub-Type Single Family Residence
Property Description
Welcome to this stunning 4-bedroom, 2.5-bath home, where modern upgrades and thoughtful design meet effortless living. Step inside to neutral tones, recessed lighting, and warm tile flooring, creating a bright and inviting atmosphere. The spacious kitchen features quartz countertops, Whirlpool stainless steel appliances, and rich wood cabinetry, while the open-concept living areas flow seamlessly for entertaining. Upstairs, the expansive primary suite offers natural light, plush carpeting, and an ensuite retreat. Enjoy a private, low-maintenance backyard with a custom patio enclosure, perfect for relaxation. The HOA maintains the heated pool, spa, and front yard, making this a lock-and-go home just steps from San Tan Village Mall, shopping, and dining.
Location
State AZ
County Maricopa
Community Vincenz Parcel B
Direction 202 E. to Parkcrest, right on Parkcrest, 1st right on Boston St, arrive at 2568 E. Boston St.
Rooms
Other Rooms Loft, Family Room
Master Bedroom Upstairs
Den/Bedroom Plus 6
Separate Den/Office Y
Interior
Interior Features High Speed Internet, Double Vanity, Upstairs, Eat-in Kitchen, Soft Water Loop, Pantry
Heating Electric
Cooling Central Air, Ceiling Fan(s), Programmable Thmstat
Flooring Carpet, Laminate, Tile
Fireplaces Type None
Fireplace No
Window Features Dual Pane
Appliance Water Purifier
SPA None
Exterior
Exterior Feature Private Yard
Parking Features Rear Vehicle Entry
Garage Spaces 2.0
Garage Description 2.0
Fence Block
Pool None
Community Features Community Spa Htd, Community Pool Htd, Playground, Biking/Walking Path
Amenities Available Other
Roof Type Tile
Porch Patio
Private Pool No
Building
Lot Description Corner Lot, Desert Front, Gravel/Stone Back
Story 2
Builder Name Standard Pacific
Sewer Public Sewer
Water City Water
Structure Type Private Yard
New Construction No
Schools
Elementary Schools Chaparral Elementary School
Middle Schools Higley Traditional Academy
High Schools Williams Field High School
School District Higley Unified School District
Others
HOA Name Vicenz HOA
HOA Fee Include Maintenance Grounds,Street Maint,Front Yard Maint
Senior Community No
Tax ID 304-80-381
Ownership Fee Simple
Acceptable Financing Cash, Conventional, FHA, VA Loan
Horse Property N
Listing Terms Cash, Conventional, FHA, VA Loan
Financing Conventional
Special Listing Condition Owner/Agent
Read Less

Copyright 2025 Arizona Regional Multiple Listing Service, Inc. All rights reserved.
Bought with eXp Realty




