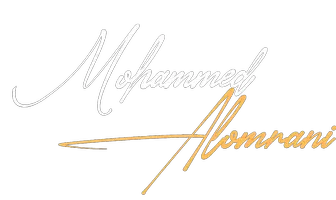For more information regarding the value of a property, please contact us for a free consultation.
10535 W DALEY Lane Peoria, AZ 85383
Want to know what your home might be worth? Contact us for a FREE valuation!

Our team is ready to help you sell your home for the highest possible price ASAP
Key Details
Sold Price $505,000
Property Type Single Family Home
Sub Type Single Family Residence
Listing Status Sold
Purchase Type For Sale
Square Footage 2,408 sqft
Price per Sqft $209
Subdivision Alta Vista Estates
MLS Listing ID 6894918
Sold Date 09/04/25
Style Santa Barbara/Tuscan
Bedrooms 4
HOA Y/N No
Year Built 1999
Annual Tax Amount $1,678
Tax Year 2024
Lot Size 8,970 Sqft
Acres 0.21
Property Sub-Type Single Family Residence
Source Arizona Regional Multiple Listing Service (ARMLS)
Property Description
Perfectly situated in the heart of Alta Vista Estates in Peoria, this centrally located gem blends modern comfort with striking curb appeal. The exterior showcases a low-maintenance stucco finish accented by dual-toned architectural pop-outs and a durable concrete tile roof, creating a timeless and refined look. Step inside and you're welcomed by warm, wood-look laminate flooring that flows throughout the main traffic areas, setting the tone for the inviting and well-maintained interior. The carpeted living room offers a cozy yet stylish space for relaxing or entertaining, while the open layout guides you into the formal dining area. Just beyond, the kitchen serves as the heart of the home. Outfitted with rich, warm wood cabinetry, sleek granite countertops, and stainless steel appliances this kitchen also features a center island with breakfast bar seating, perfect for casual meals. The adjoining pantry and laundry room provide abundant storage with built-in shelving and house a large freezer that will stay with the home.
Upstairs, all bedrooms and a spacious loft await. The loft offers versatile extra living space whether you envision a media room, office, or play area, the possibilities are endless. The primary suite is a peaceful retreat, complete with a large walk-in closet and a private ensuite bath featuring a beautifully updated, custom-tiled walk-in shower. Three additional bedrooms offer generous closet space and flexibility for guests, kids, or additional office needs.
A 3-car garage, RV gate, and extended parking areas make room for all your vehicles, toys, or trailers, while a spacious side yard offers the perfect spot to tuck away an RV or boat. The backyard invites you to unwind and enjoy Arizona's sunshine with a recently refinished patio that sets the stage for weekend barbecues, evening relaxation, or morning coffee in the fresh air. Additional highlights include insulated garage doors with a mini split A/C unit, a gas water heater, updated dual-pane windows from 2018, and a fully owned solar system to help keep utility costs low. With its smart layout, thoughtful updates, and plenty of room to spread out both indoors and out, this home effortlessly combines comfort, functionality, and style.
Location
State AZ
County Yavapai
Community Alta Vista Estates
Direction Head north on N 107th Ave. Turn right on W Daley Lane. Right on N 106th Lane. Left on Daley Lane. Home on the right.
Rooms
Other Rooms Great Room
Master Bedroom Split
Den/Bedroom Plus 5
Separate Den/Office Y
Interior
Interior Features High Speed Internet, Granite Counters, Double Vanity, Upstairs, Breakfast Bar, Kitchen Island, Pantry, 3/4 Bath Master Bdrm
Heating Natural Gas, Ceiling
Cooling Central Air, Ceiling Fan(s), Mini Split
Flooring Carpet, Laminate
Fireplaces Type None
Fireplace No
Window Features Dual Pane
SPA None
Laundry Wshr/Dry HookUp Only
Exterior
Parking Features Garage Door Opener, Direct Access, Temp Controlled
Garage Spaces 3.0
Garage Description 3.0
Fence Wood
Community Features Tennis Court(s), Playground, Biking/Walking Path
View Mountain(s)
Roof Type Tile
Porch Covered Patio(s), Patio
Private Pool No
Building
Lot Description Sprinklers In Rear, Desert Back, Desert Front, Grass Back, Auto Timer H2O Back
Story 2
Builder Name KB Homes
Sewer Sewer in & Cnctd, Public Sewer
Water City Water
Architectural Style Santa Barbara/Tuscan
New Construction No
Schools
Elementary Schools Other
Middle Schools Other
High Schools Other
School District Other
Others
HOA Fee Include No Fees
Senior Community No
Tax ID 200-10-389
Ownership Fee Simple
Acceptable Financing Cash, Conventional, 1031 Exchange, FHA, VA Loan
Horse Property N
Disclosures Agency Discl Req, Seller Discl Avail
Possession By Agreement
Listing Terms Cash, Conventional, 1031 Exchange, FHA, VA Loan
Financing Cash
Read Less

Copyright 2025 Arizona Regional Multiple Listing Service, Inc. All rights reserved.
Bought with Real Broker




